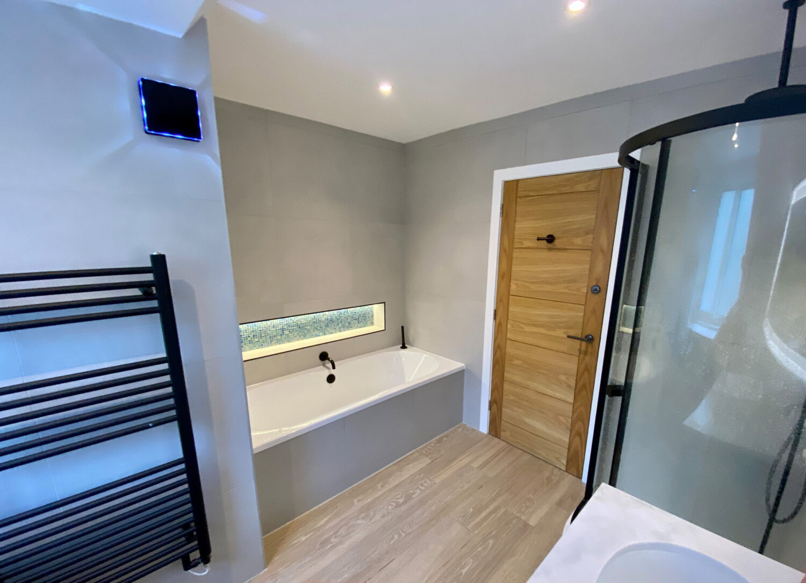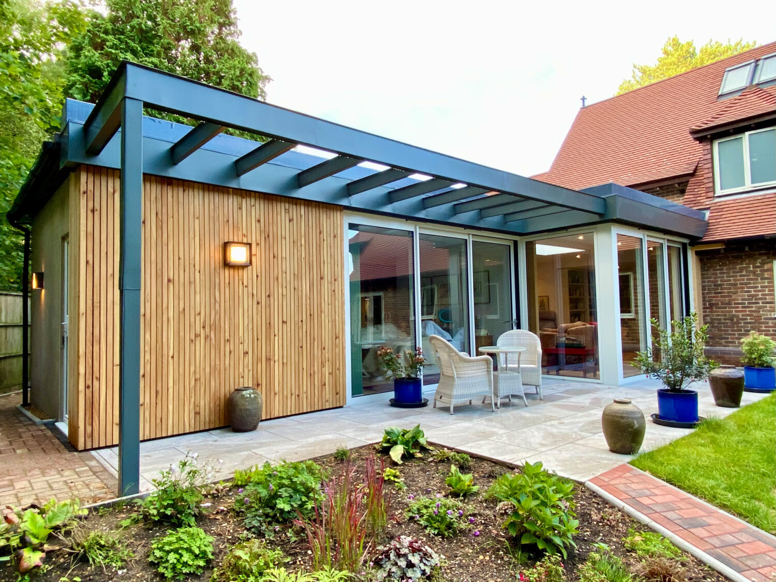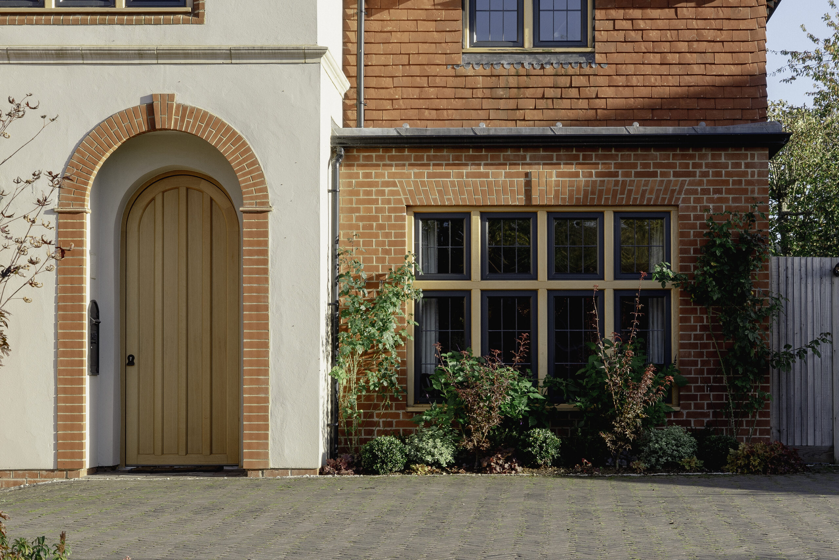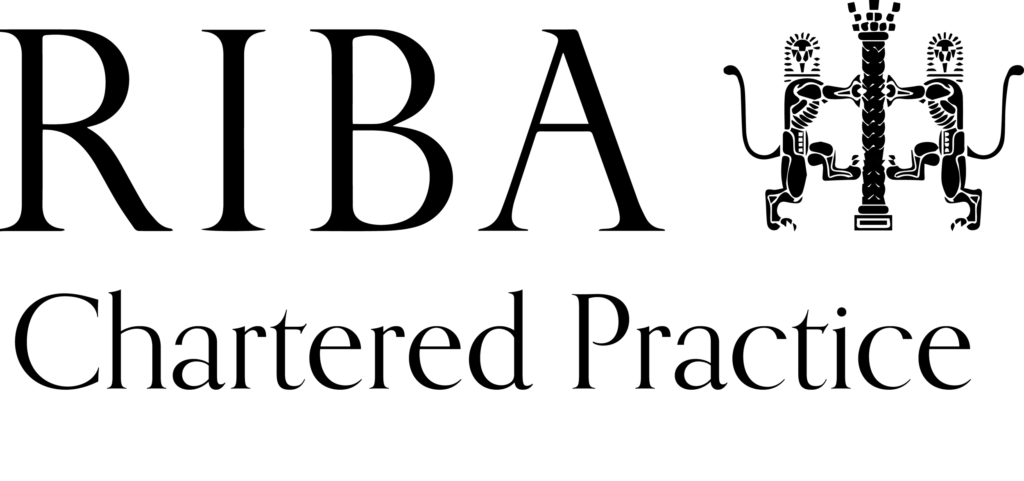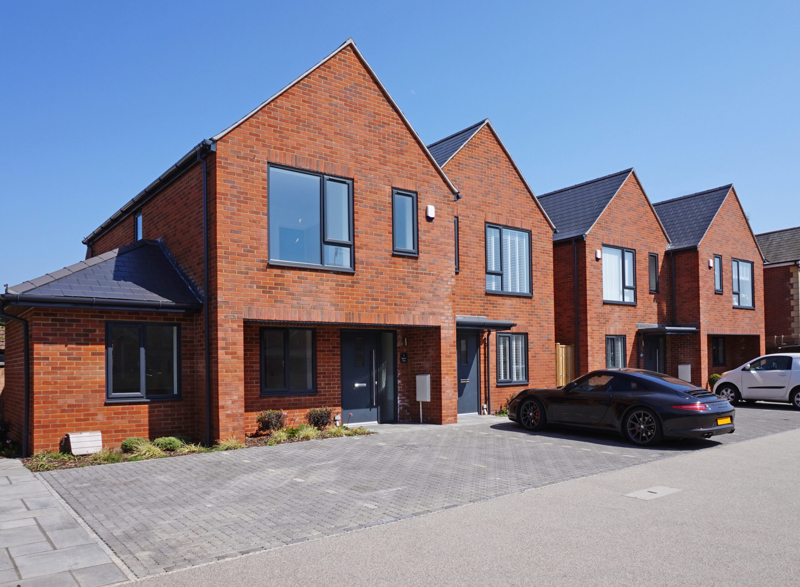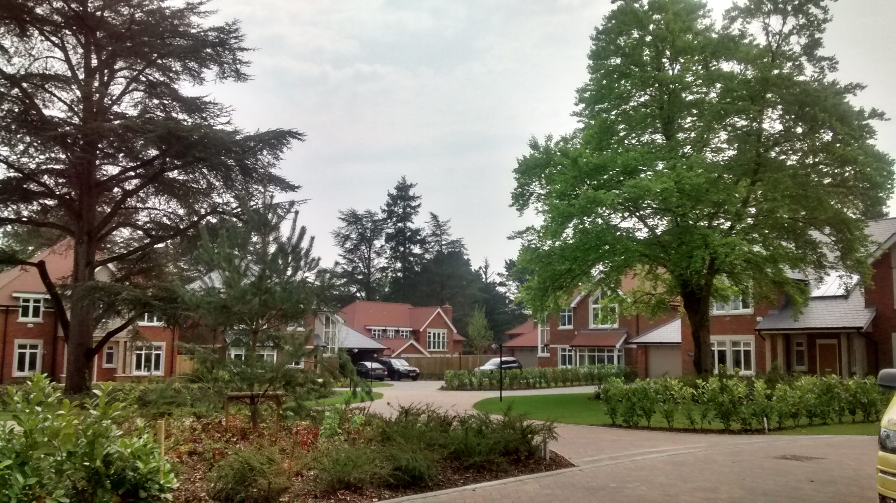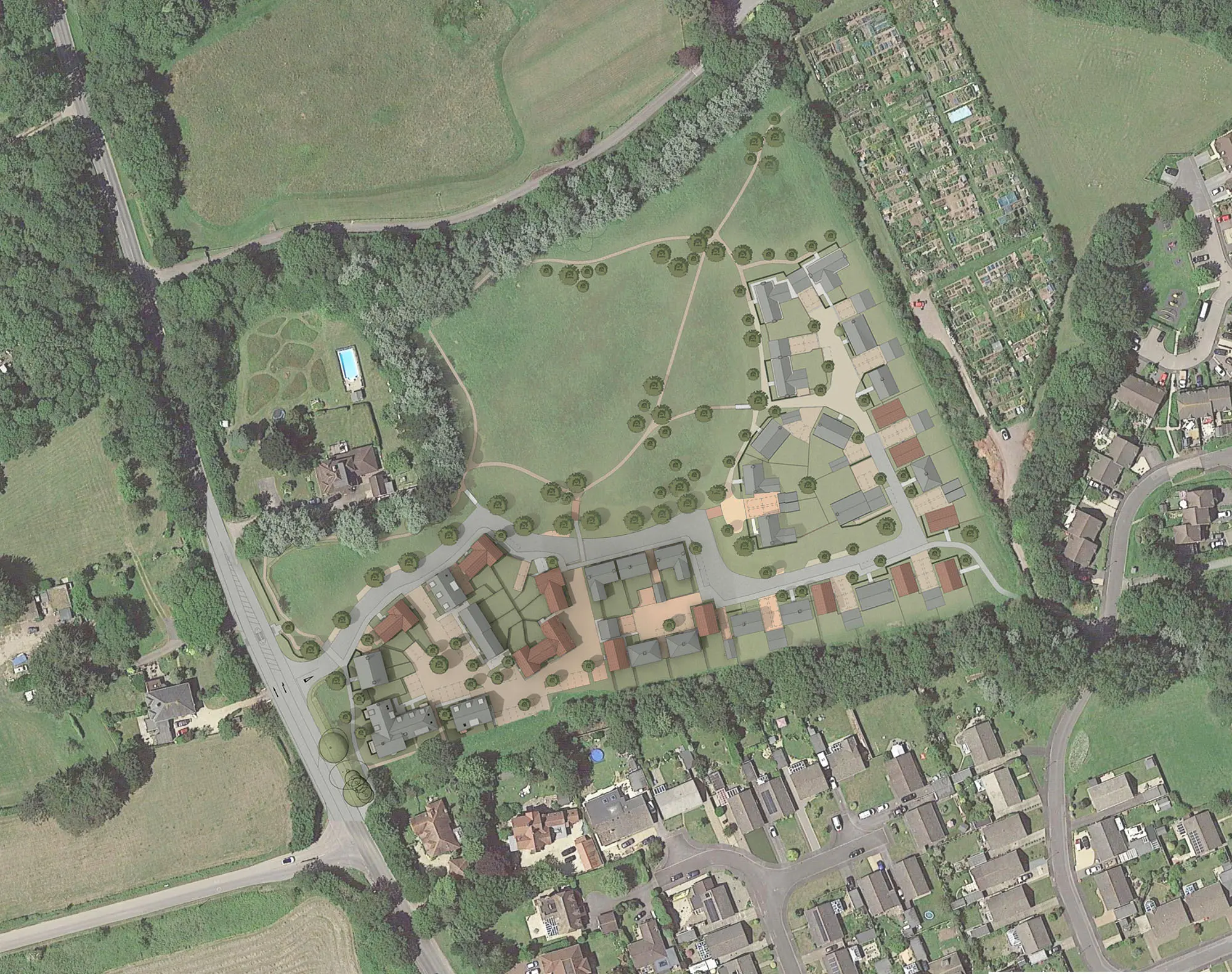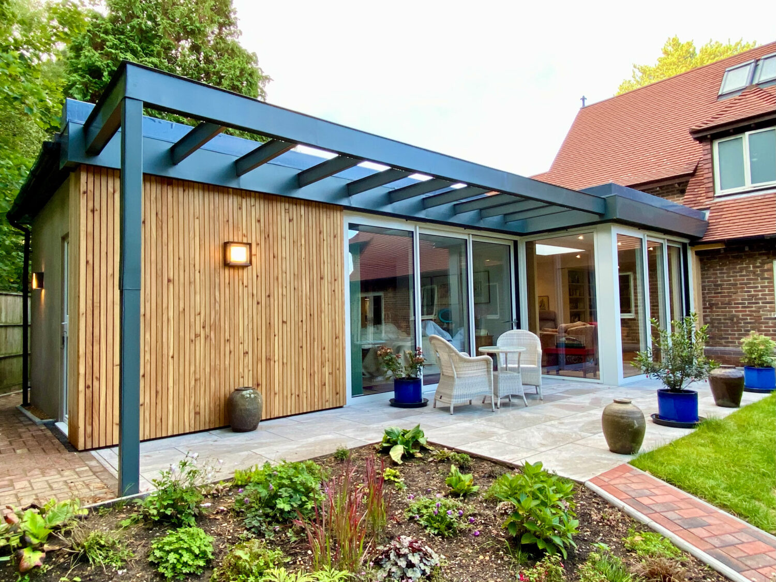
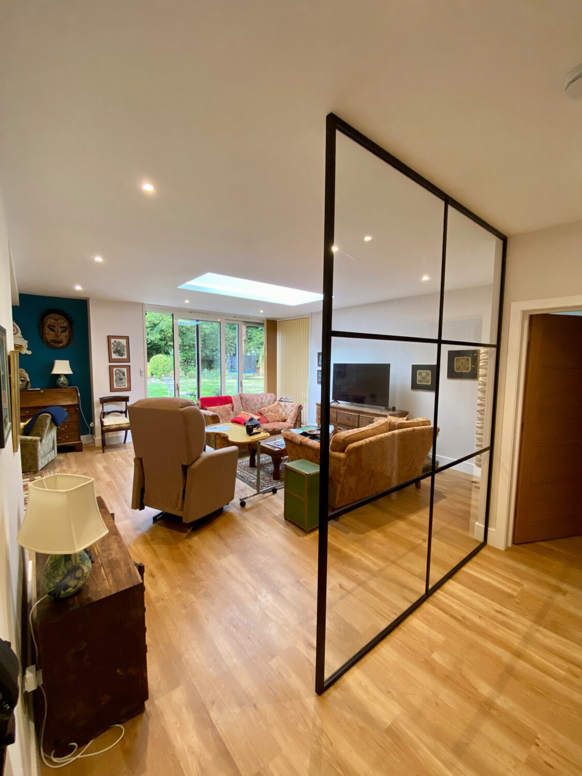
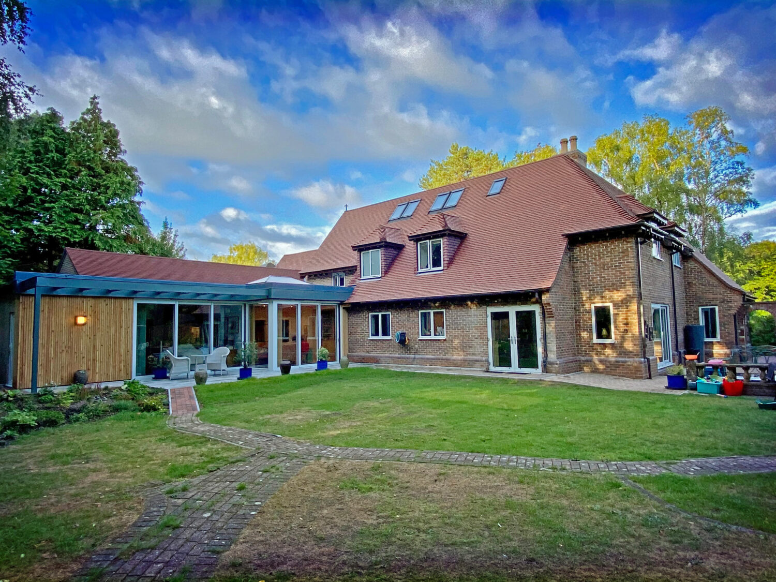
Refurbished 1980s house in Wimborne with a specially designed rear extension for wheelchair accessibility.
Brief
The client brief was to achieve a light, airy, fully accessible one bedroom annexe attached to the existing family home for their parents, one of whom was suffering from the advancing effects of MND. The accommodation needed to be interconnected, but with full independence, giving them peace and separation when needed from the main house. Given the progressive nature of the disease, time was of the essence, to allow the patient to enjoy as much time as possible in the completed environment.
The works also included some internal re-modelling of the existing house, to bring it up to date with contemporary family living, along with elevational improvements.
We were appointed from concept design stage through planning to technical design stage, and oversaw some aspects of the construction on an as-needed basis..
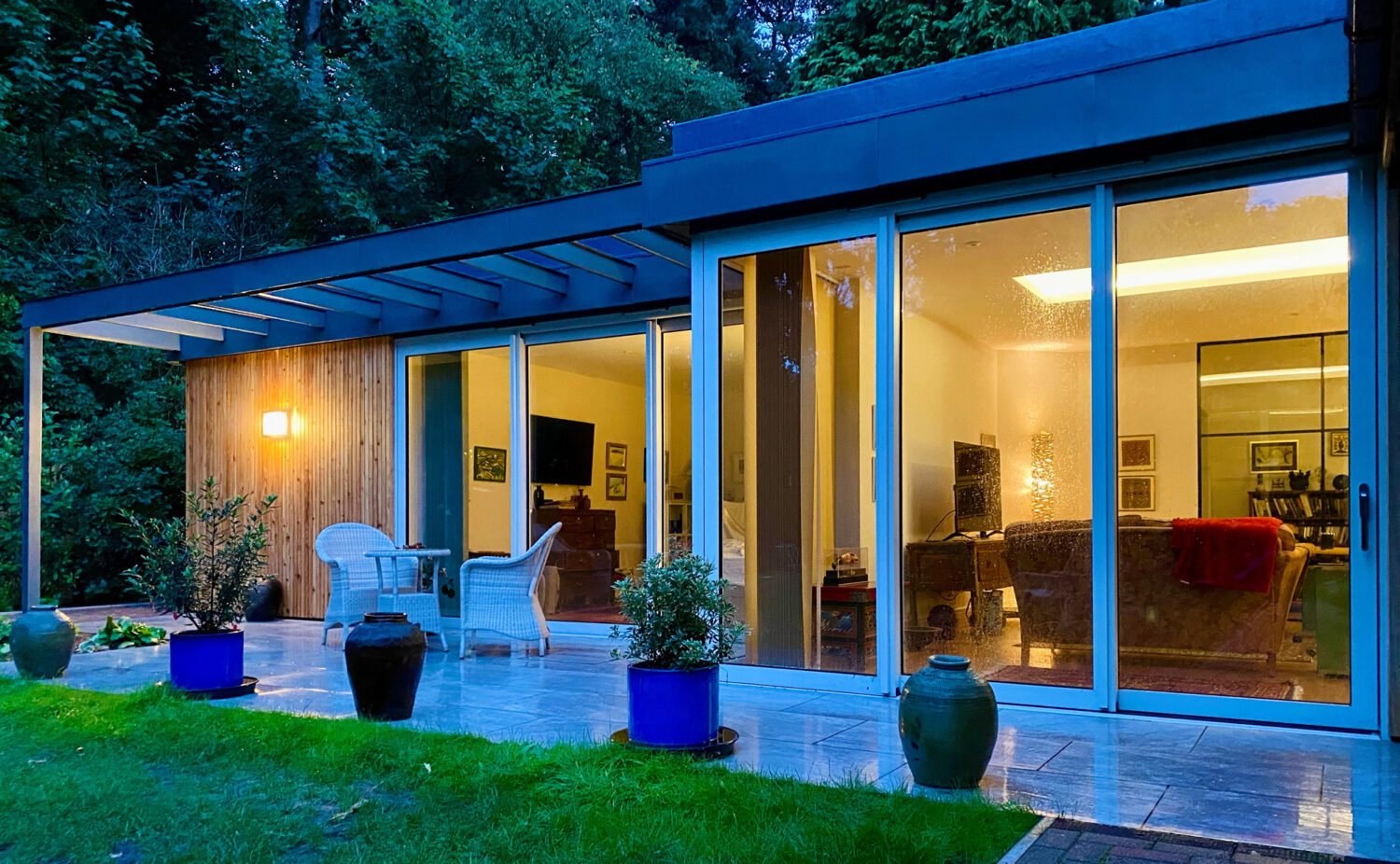
The design language of the new extension assists in creating a feeling of well-being and tranquility for the occupants.
Project Challenges
The new rear extension features additional living space, an accessible bedroom and en suite, and step-free garden access, enhancing well-being and tranquility of the residents.
The existing ground floor layout has been remodelled to accommodate the use of wheelchair throughout the ground floor and level access from the living room and bedroom onto a generous terrace. The ceiling structure within the bathroom and bedroom needed to be designed for a hoist, as the patient’s condition deteriorated.
The design language of the new extension, with natural timber cladding and a pergola for shading, assists in creating a feeling of well-being and tranquility for the occupants. The new wing sits at the south end of the plot facing north onto the garden, keeping harsh direct sunlight out of the bedroom. Given that the extension was located close to the property boundary, its design needed to be modestly scaled to avoid impacting on neighbouring properties and to minimise shading of the garden.
The local planning authority were very sympathetic to the exceptional need of the applicant, and facilitated an accelerated path through the planning process as much as possible.
Other changes made to improve the dwelling include a new Juliet balcony to the master bedroom, new openings to better connect the ground floor spaces with the garden, and the removal of mock Tudor timber planking from the exterior to modernise the buildings appearance.
