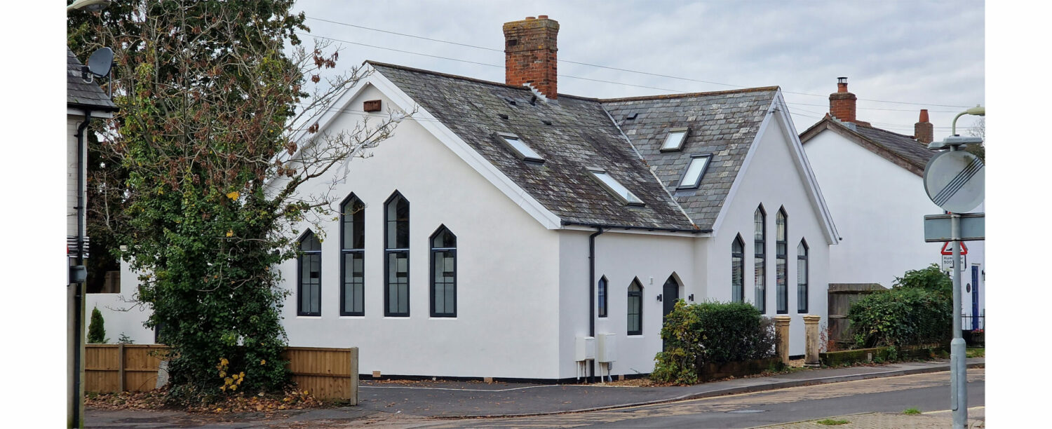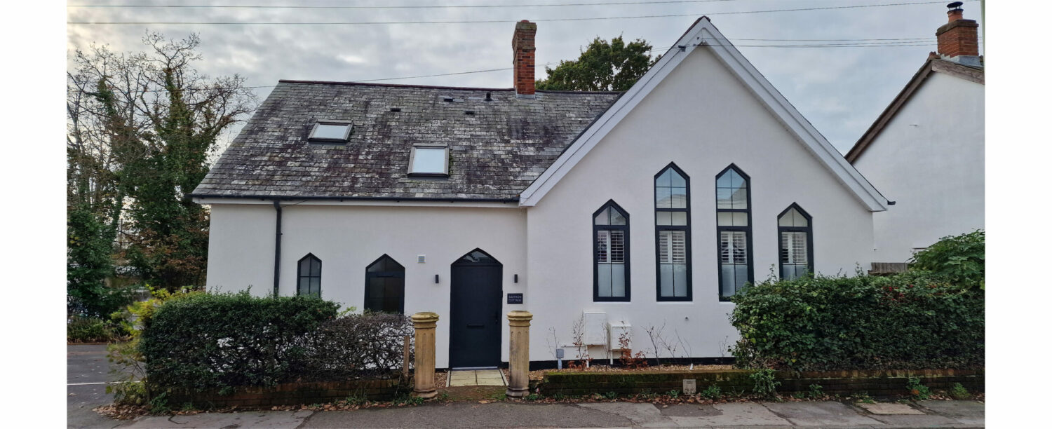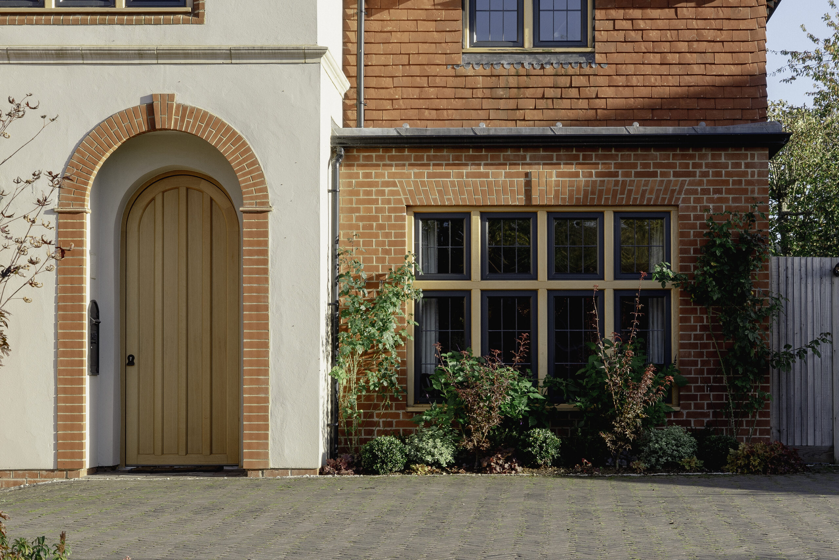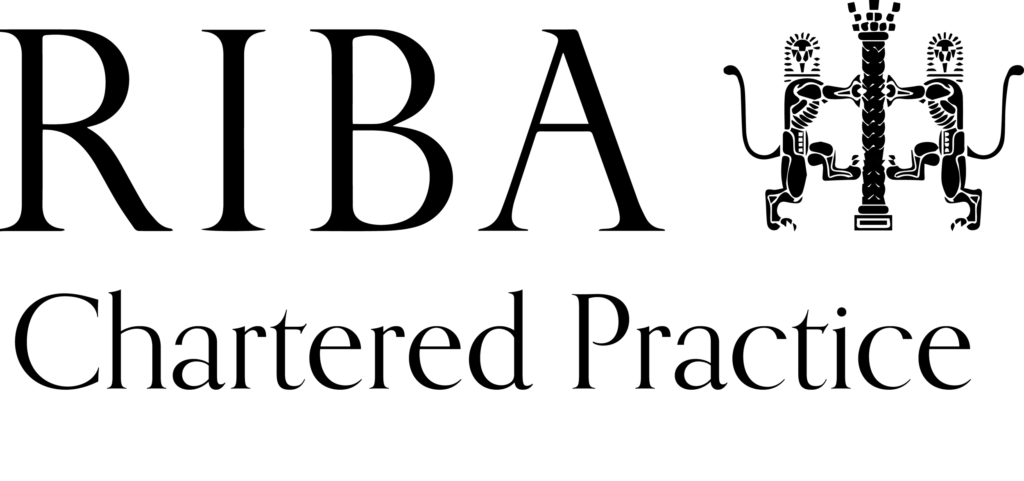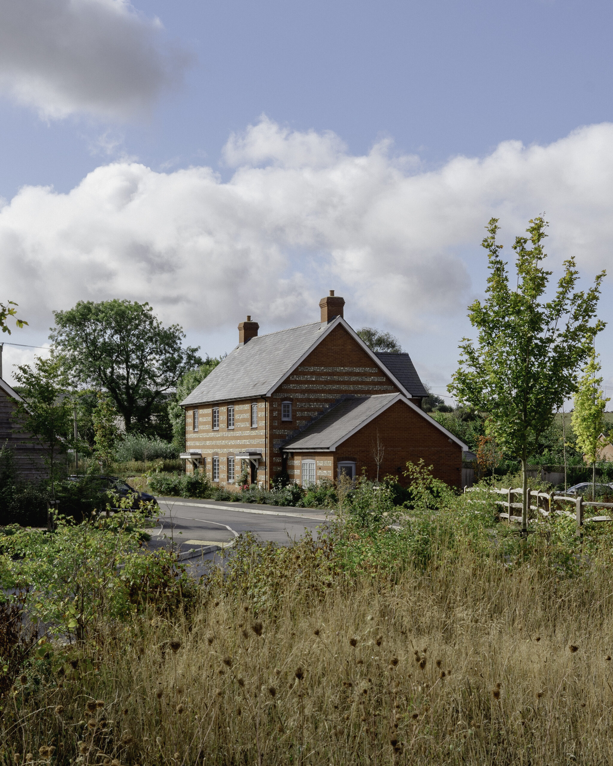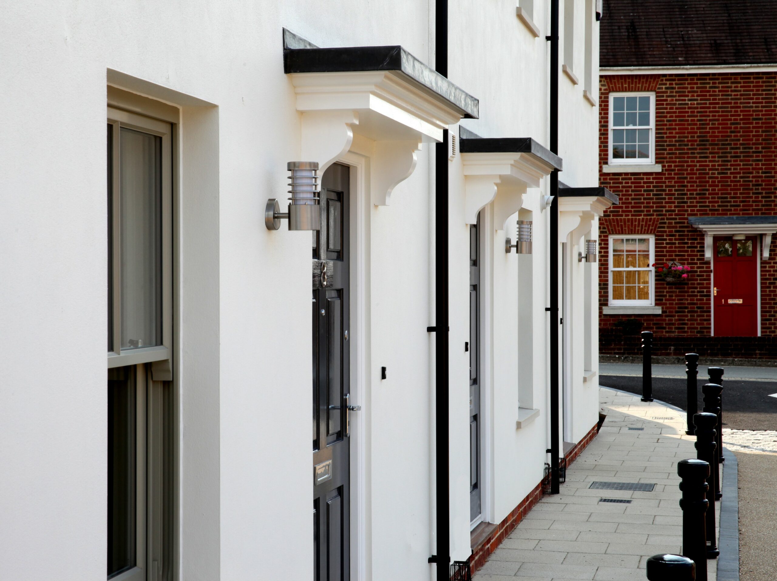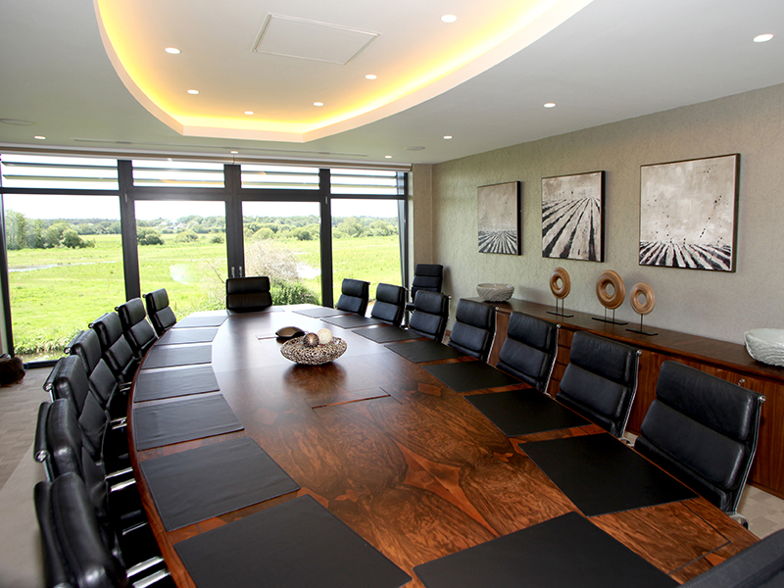
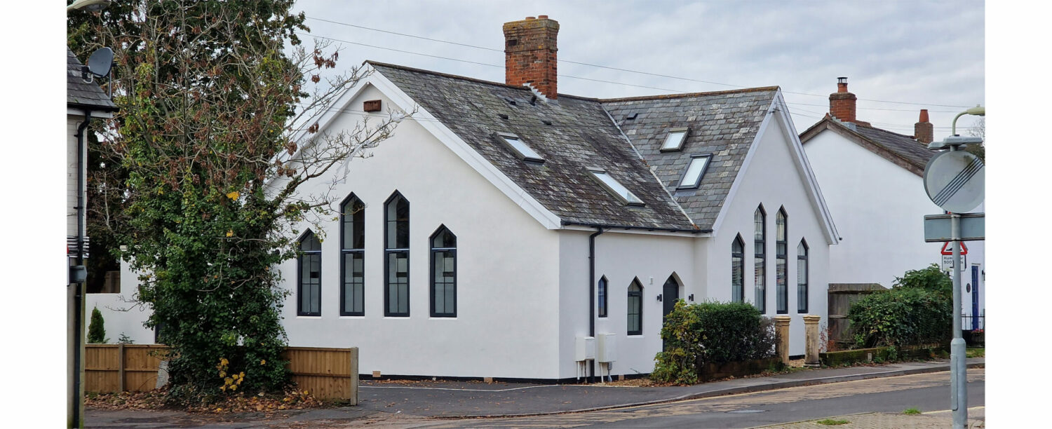
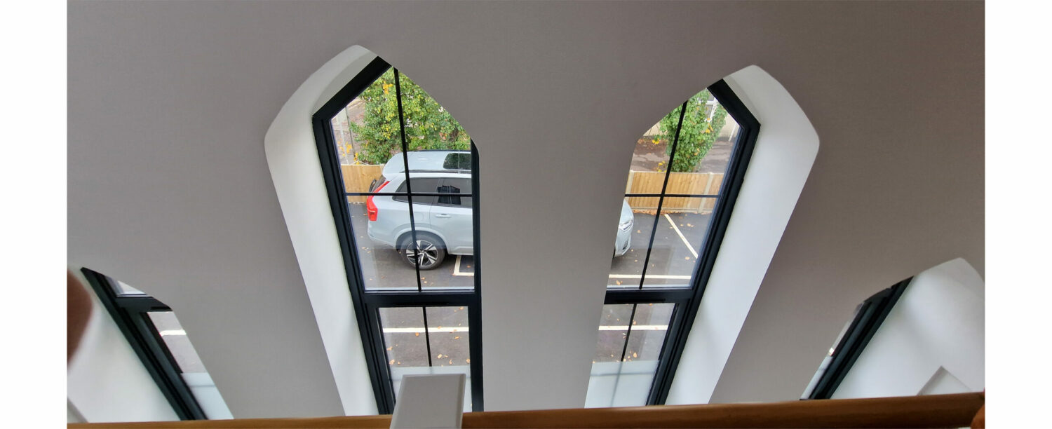
Transforming this historic 1886 building from a neglected structure into a revitalized and light-filled space.
In collaboration with Coley Capital, Williams Lester has given a new lease of life to an old and tired looking whitewashed building (built in 1886), formerly used as overflow classrooms for the nearby Pennington Parochial School. During the second half of the 20th century the building, later known as IRC House, would be converted into offices.
When we arrived on site, the building was in a run-down state and in desperate need of some TLC. The interior was a rabbit warren of small spaces and a large shed to the rear of the building blocked out much needed natural light internally.
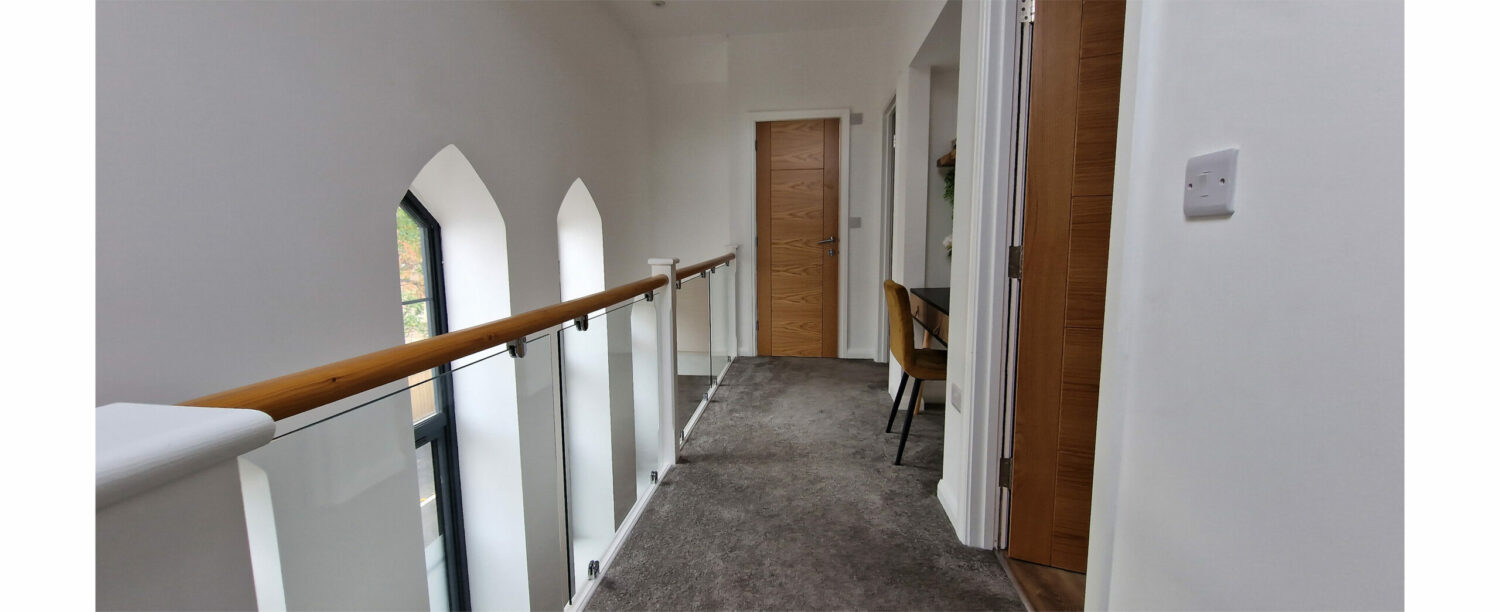
Light-filled interiors and walled gardens, we have created distinctive and inviting new dwellings.
We soon saw an opportunity to create attractive new dwellings, taking advantage of the buildings historic form and traditional features. The building naturally divides front to back along the chimney line, which we exploited to define each of the properties. Externally, we removed the roof from the bulky rear shed however, have retained the brick walls to provide attractive walled gardens. Internally, the first floor has been pulled away from the tall windows to allow these to be expressed internally and to flood the ground floor with light. The original windows allowed for the creation of interesting and unusual details, such as the low level shuttered windows in the bedroom and the small window on the stair.
Overall, we are very pleased with the design and finer detailing of this project. The client has done an excellent job of realising the plans.



