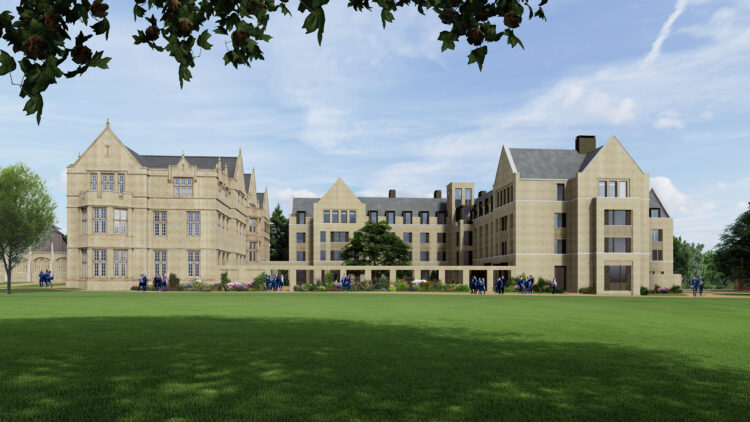Williams Lester is proud to have won planning permission for a new sixth form college at the heart of Dorset’s historic Canford School. This major project will provide a new accommodation building with en-suite residential facilities for up to 120 pupils and senior school staff, plus a study and social hub in a fully converted and refurbished 1930s school halls. The new college will provide an attractive, dynamic learning and social environment for students, preparing them for their progression to university.

One of the leading public schools in the country, Canford School is set within the idyllic sylvan landscape of the historic Canford estate on the banks of the River Stour. It is centred around the Grade 1 listed manor house designed by Edmund Blore and later re-modelled by Sir Charles Barry (architect of Palace of Westminster). The new college buildings sit alongside the listed house and the proposals include the conversion of the curtilage-listed Monteacute House. In addition to providing greatly improved facilities, the proposals will enable improvements to the listed house and its setting.
As Canford School prepares to celebrate its centenary year in 2023, the new college will create a focus for sixth form studies at the heart of the school. The design aims to create an Oxbridge collegiate feel and to acclimatise students to university living while providing pupils with a high level of care and support. The new facilities are arranged around a lawn courtyard inspired by the quads of Oxford and Cambridge and picking up on the pattern of spaces around the historic school buildings. The quad forms the focus of the college, linking the accommodation and study spaces together and connecting to the wider school. Referencing the school’s crest, a specimen oak tree will be planted in the quadrangle lawn, to become a focus of the space over time.
The accommodation is designed with flexibility in mind, allowing the split of boys and girls to vary to suit the school year. The boarding accommodation is intended to provide a university style experience for upper sixth formers to ensure an easy transition to further education.
The curtilage-listed Monteacute House will be converted into a new study and social hub that will become the main entrance to the sixth form college, providing a mix of versatile teaching and private study spaces, staff offices and bar and social spaces arranged around a new atrium.



